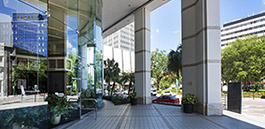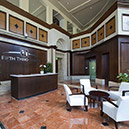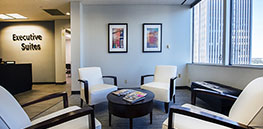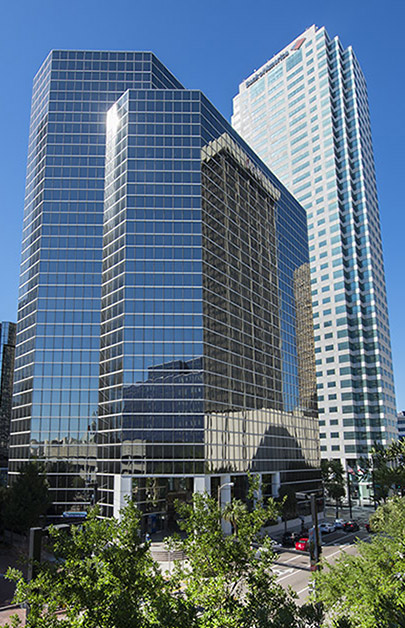Available Space
- Fifth Third Center see brochure
- Fifth Third Center 1st Floor: 4,606 SF see floor plan
- Fifth Third Center 4th Floor: 2,475 SF see floor plan
- Fifth Third Center 5th Floor: 2,333 SF see floor plan
- Fifth Third Center 5th Floor: 3,671 SF see floor plan
- Fifth Third Center 6th Floor: 2,650 SF see floor plan
- Fifth Third Center 8th Floor: 1,840 SF see floor plan
- Fifth Third Center 8th Floor: 1,971 SF see floor plan
- Fifth Third Center 8th Floor: 1,917 SF see floor plan
- Fifth Third Center 9th Floor: 1,549 SF see floor plan
- Fifth Third Center 12th Floor Spec Suite: 1,929 SF see floor plan
- Fifth Third Center 14th Floor: 2,417 SF see floor plan
For leasing information contact KC Tenukas at 813 504 8545 and Kristin Kenny at 985 788 5105 and Molly Molloy Catlett at 813 273 8465





